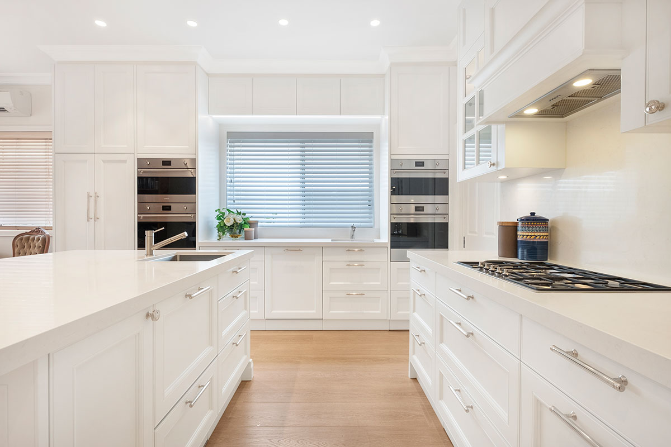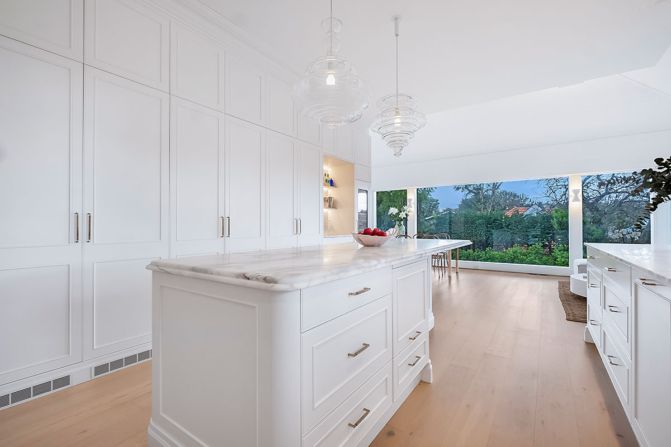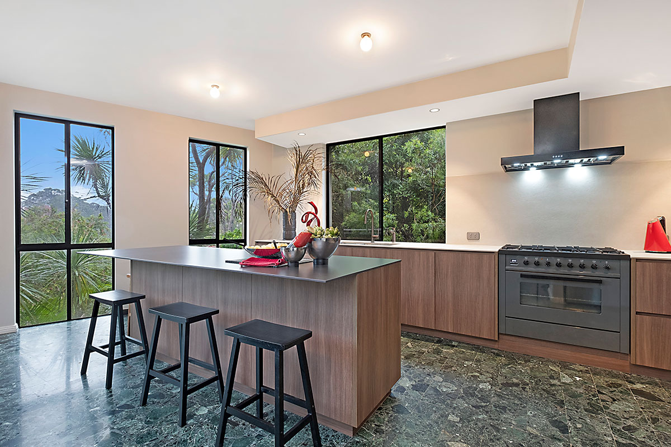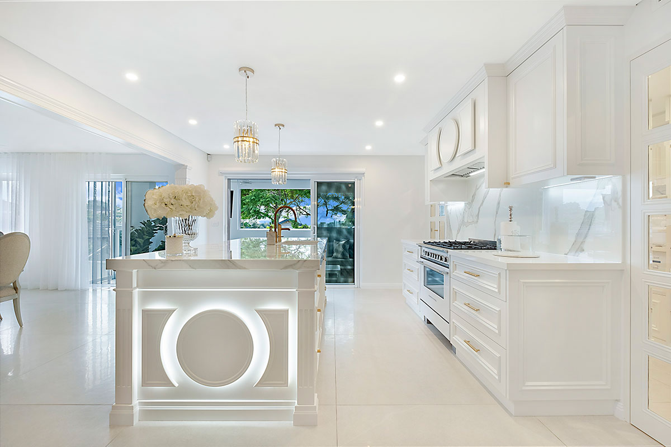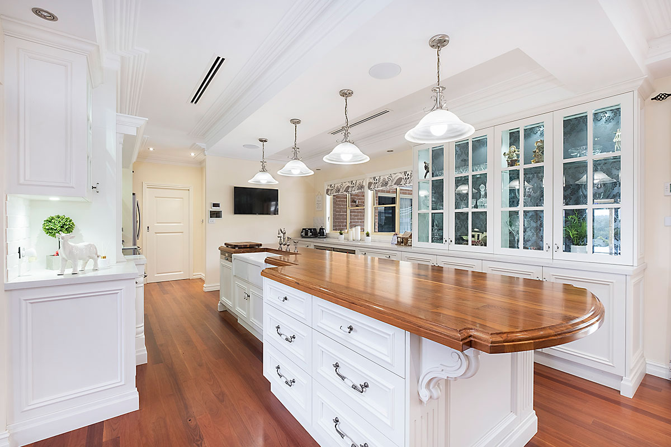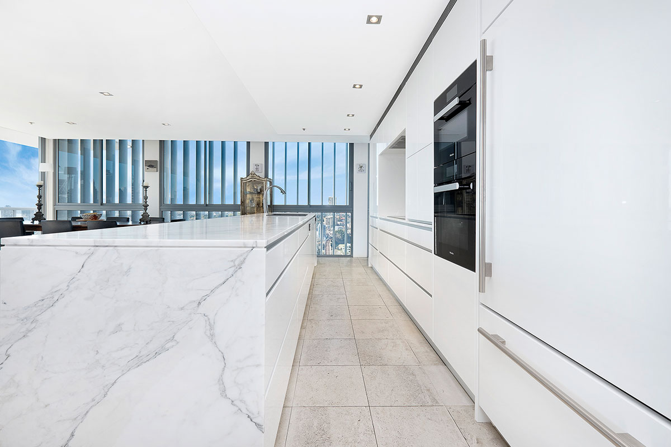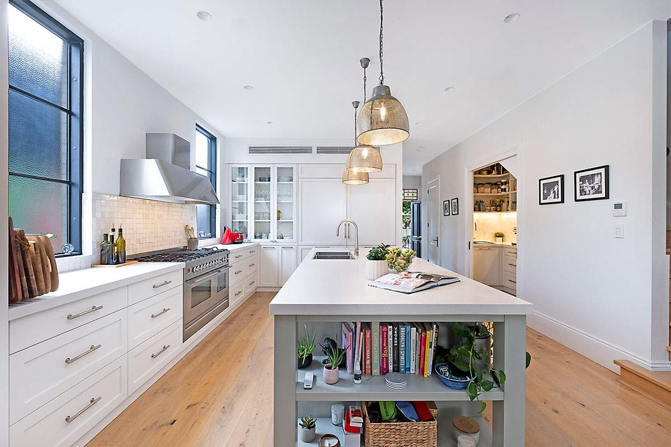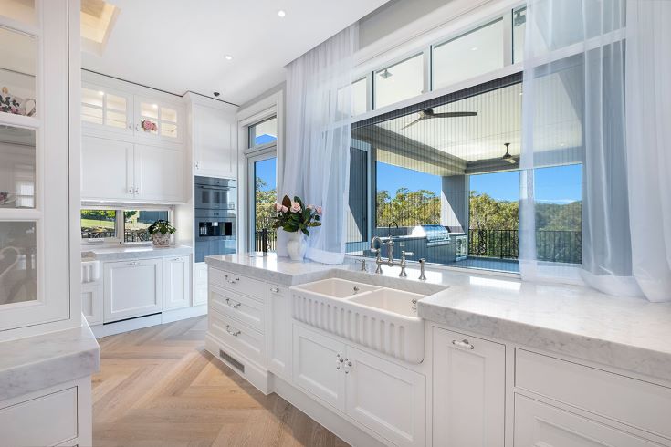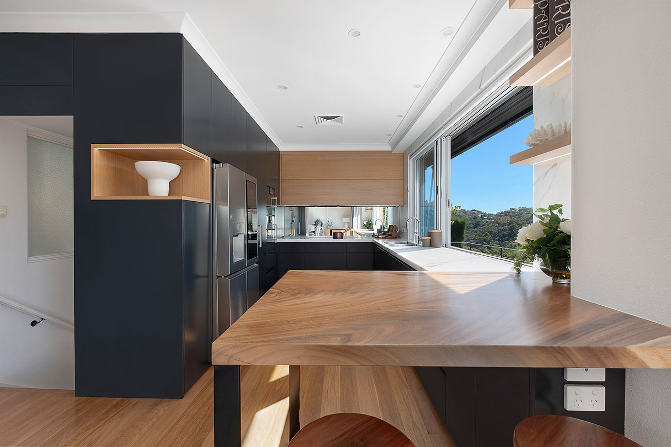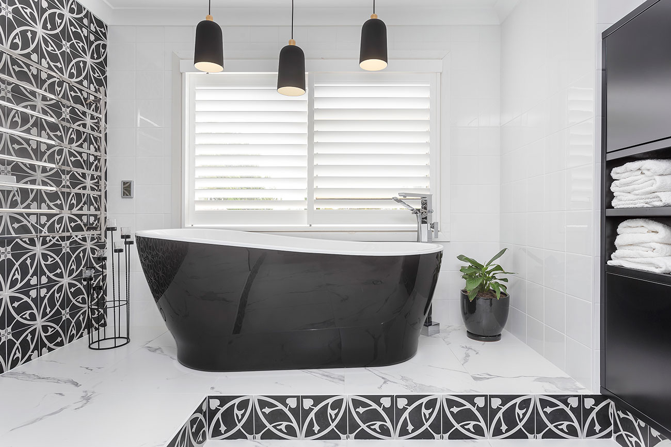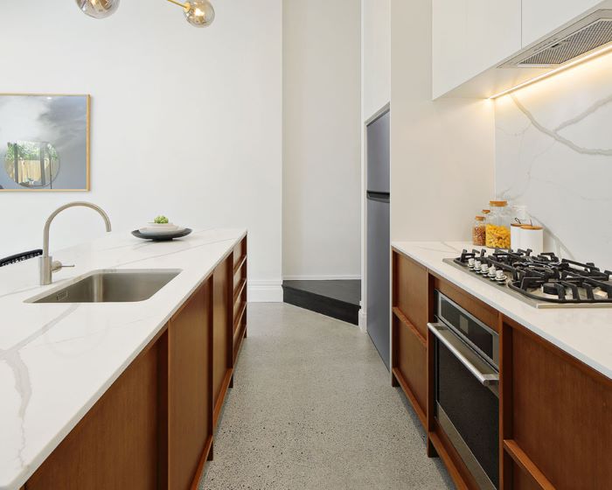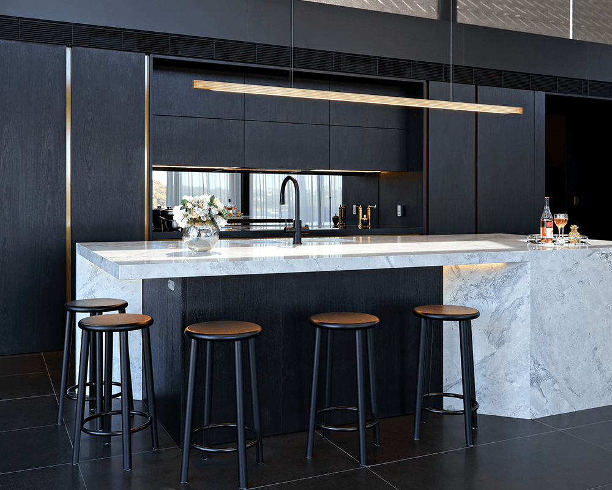Denistone Home
Seamlessly balancing tradition with modern lifestyle.
Client Brief:
Situated in a house that is over 100 years old, the client wanted to bring their kitchen into the present without compromising on the home’s heritage and style. It was important that the new design remained in keeping with the rest of the house.
The traditional kitchen needed to function practically for this busy family of five, who are keen cooking enthusiasts, seeking a clutter free kitchen with an open feel and generous workspace.
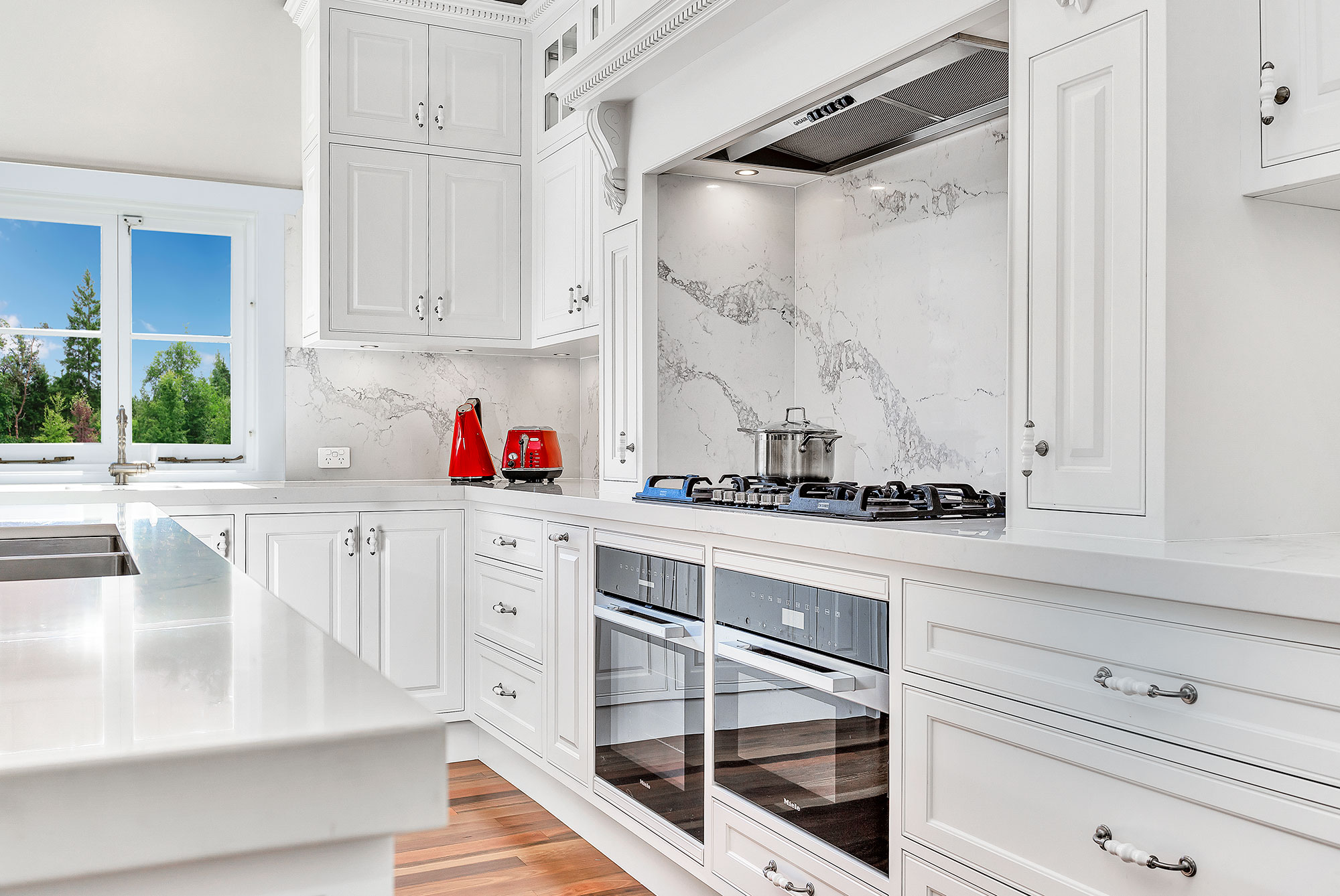
high-end materials
Focal Design Statements:
Tradition is restored with a fully framed kitchen in keeping with the style of the home. Ornate details such as dentil capping, corbels, backlit display cabinets and proud skirts create a sense of scale and luxury and create visual focus.
By contrast, the kitchen is given a fresh, light and modern feel by cleverly using an all-white palette and Blackbutt timber flooring. Statuario Maximus caesarstone features on the splashback and the 50mm countertops. The removal of a wall between the old kitchen and the living area allows for light to fill the space. The uppermost wall cabinets are deliberately separated from the coffered ceiling, enhancing the feeling of light and air within the space.

An island bench now replaces the old wall, increasing the usefulness of this space and creating flow. Now there’s room for all the budding chefs in this spacious and practical kitchen, thanks to the inclusion of a second sink. There’s also an abundance of storage: three large pantries sit along the back wall. The addition of clever (and cool) storage devices, such as two narrow cabinets contained within the supporting columns of the mantel, help minimise clutter and maximise function.






