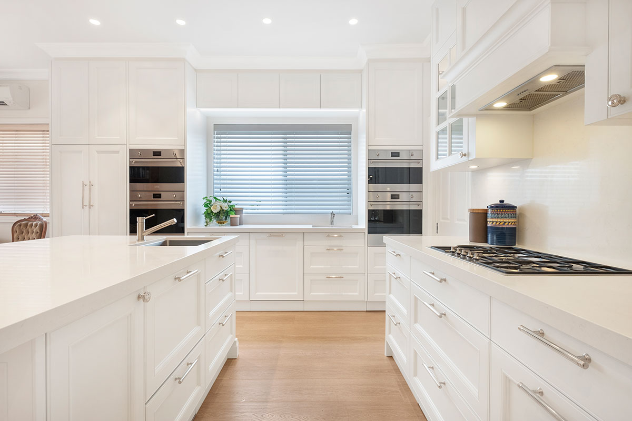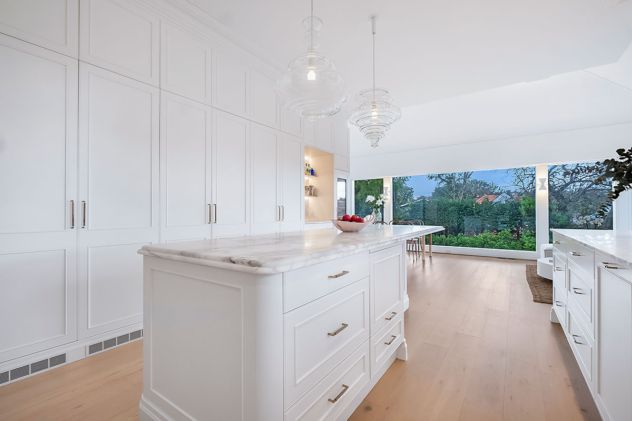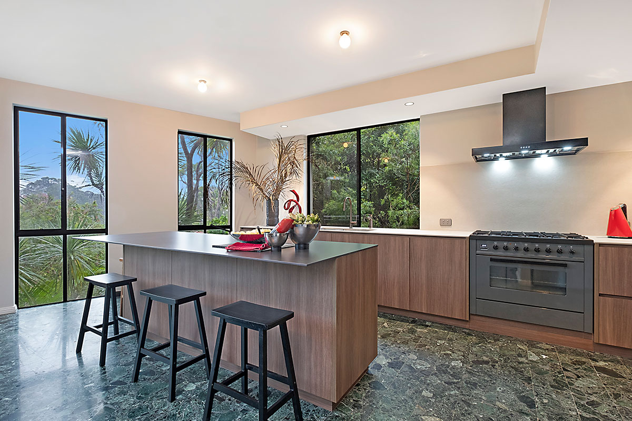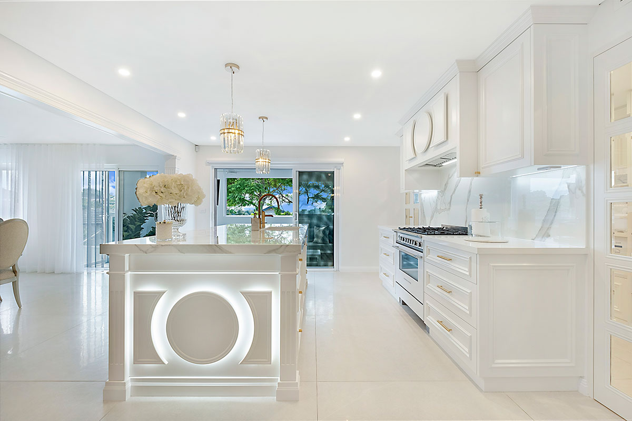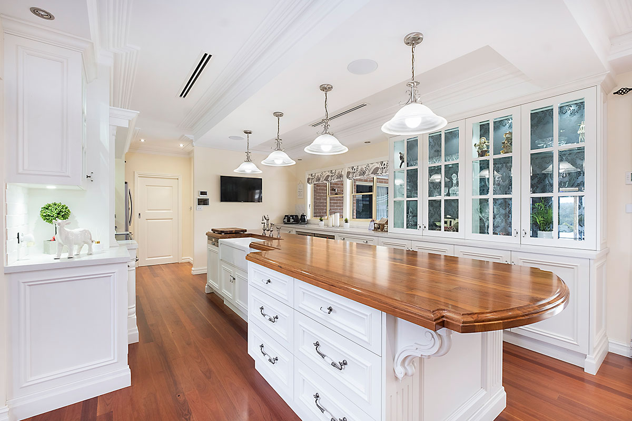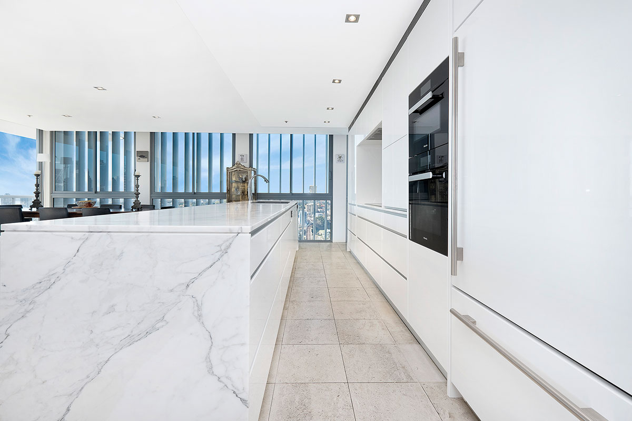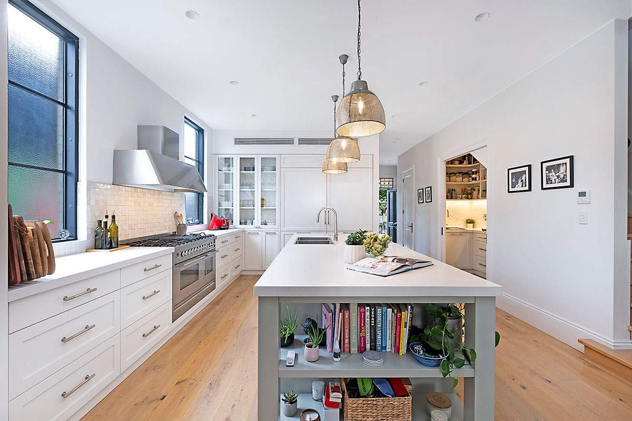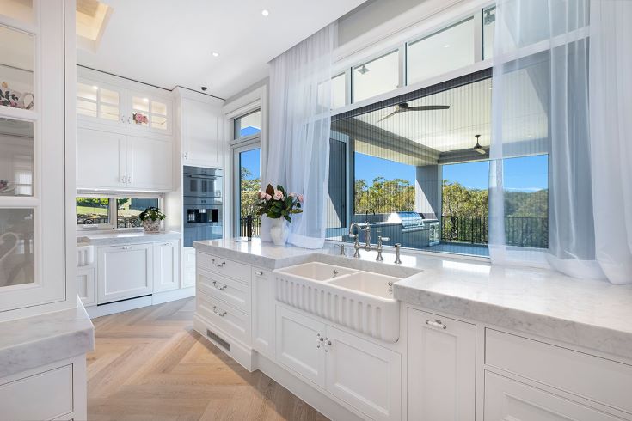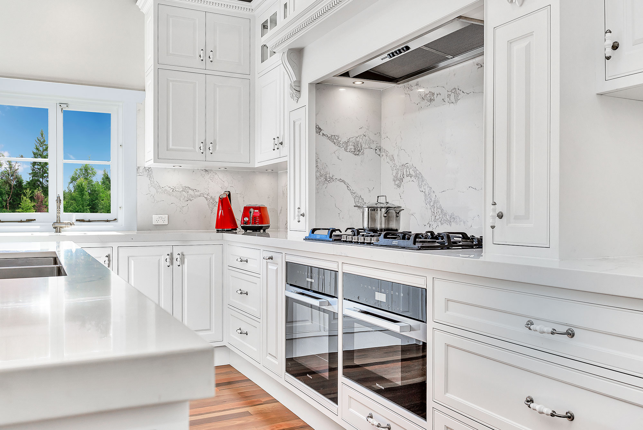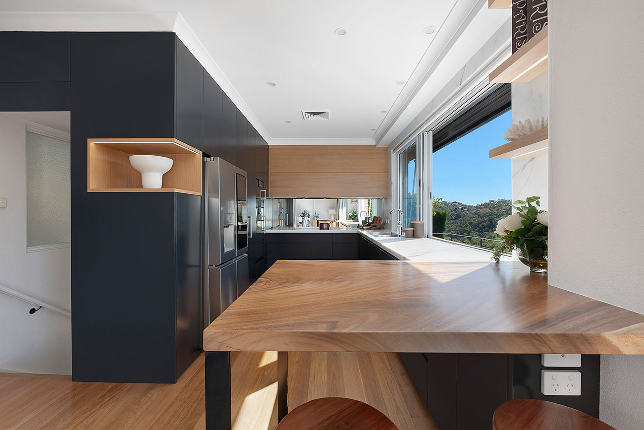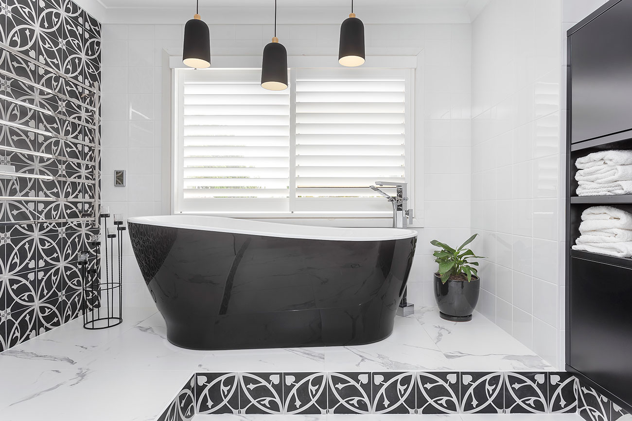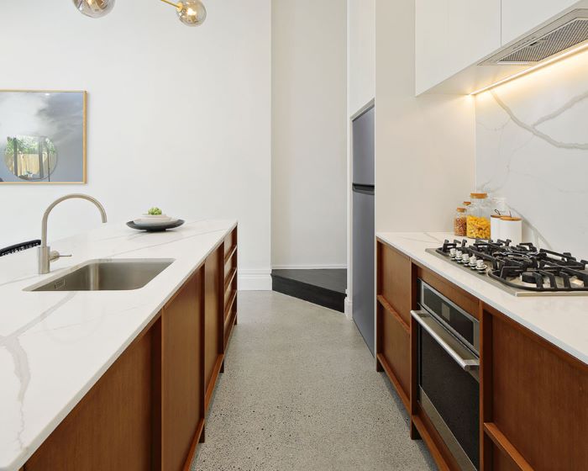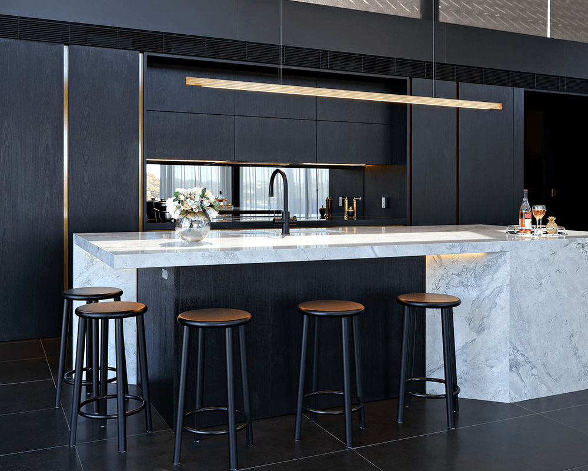Epping Home
A unique statement kitchen for this one-of-a-kind client.
Design Brief:
This client dreamed of a grand bespoke design to suit the large extension that they were making to their federation home.
Whilst the rest of the home featured dark timber architraves and floors, the client requested that joinery in the new extension be lighter due to the south facing aspect.

high-end materials
The main kitchen was to feature two dishwashers, along with an asymmetrical built in SubZero fridge. The island was required to have a raised privacy bar and a mantle with a tight arch.
For the scullery, a 760mm oven, and a 600mm oven stack with steamer and a microwave, and large fridge and freezer was to be included, along with another sink and dishwasher. The laundry (originally a separate room) required a washer dryer stack along with a large top loader. A hanging rail and the ability for the ironing board to be stored when open were additional inclusions.
Focal Design Statements:
In order to make the bold statement sought after by the client, ornate moulding and a contrasting statement colour were used. The kitchen features 5 different corbels and three different pilasters, all custom designed.
Doors have bold bolection moulding with a neutral base that was then brushed with a darker accent and finished with a gold spray top layer.
A grand arched mantle, crowned with a large dentil mould, is balanced by panelling on the back and side walls. Wide pilaster sides with custom corbels and large floor corbels add the extra width and scale that it needed to balance the space. In contrast, the inline doors through to the scullery and laundry skillfully conceal the functional rooms.
The large island features a contrasting dark Quartzite in Neptune, with lacquered brass inlay and two brass sinks and taps to service the two dishwashers and create two individual work zones. The same Neptune quartzite features in the splashback and helps the two contrasting statements marry seamlessly.
Oversized corbels are used on the front of the island and a stained walnut raised bar ties in with the walnut timber table.

Overcoming Design Challenges:
A decision to remove the wall between the scullery and laundry was made in order to open up the space and allow easy access to the scullery from the side exterior door.
The asymmetrical, integrated SubZero fridge required clever design to reestablish balance and symmetry to the kitchen’s overall aesthetic. The fridge was centred on a return wall with two equal sized cabinets on either side. To create symmetry, the larger of the fridge doors was cleverly designed to look like two separate doors.











