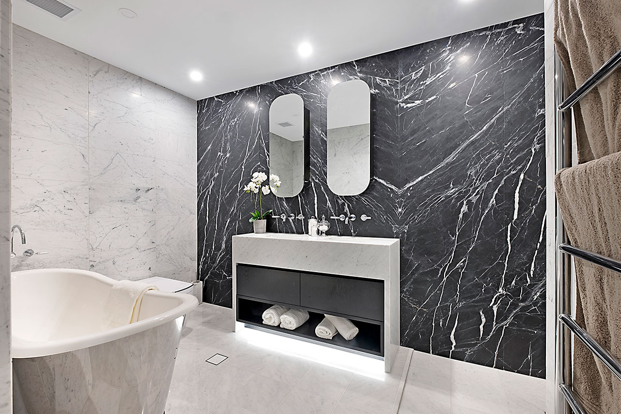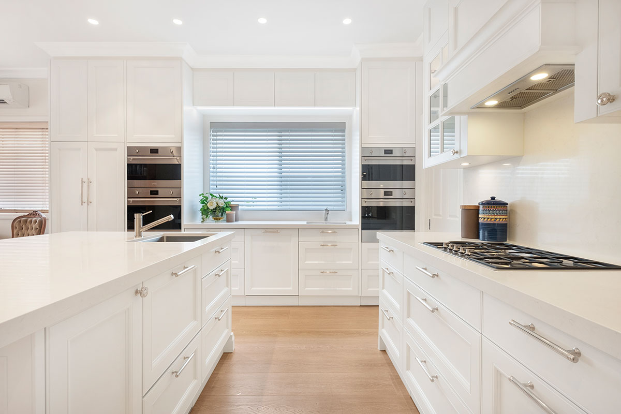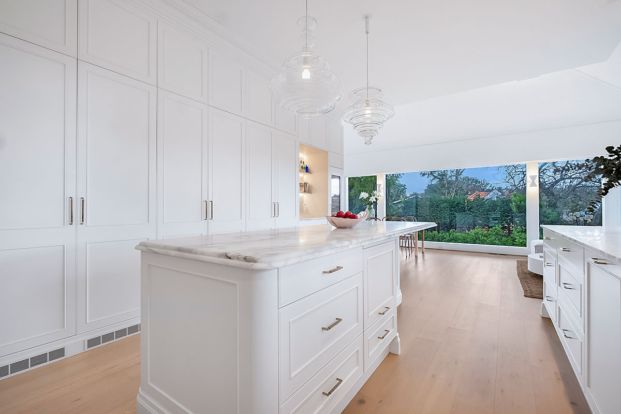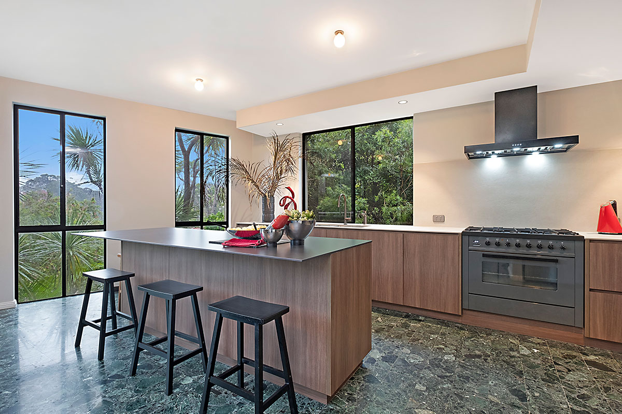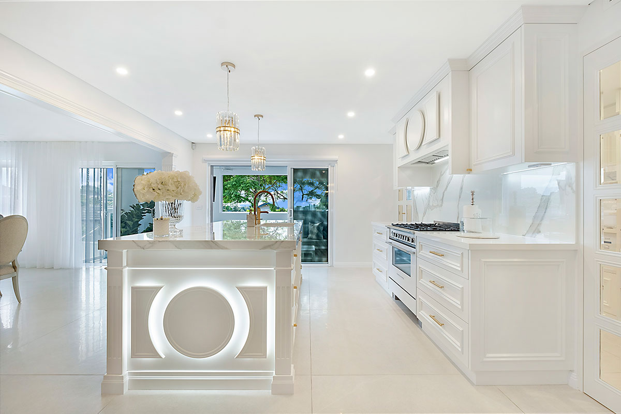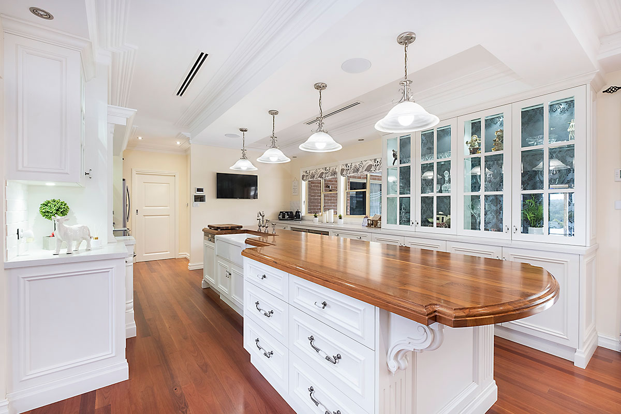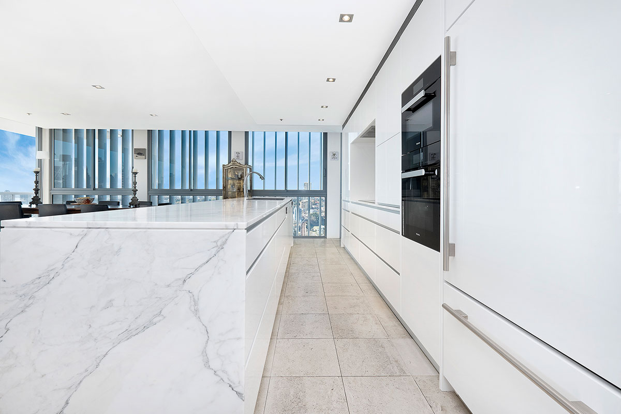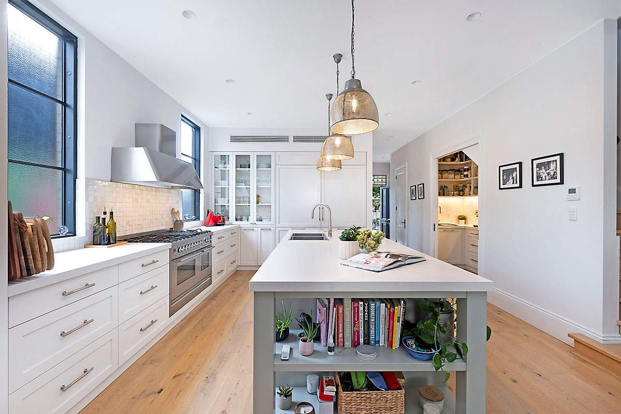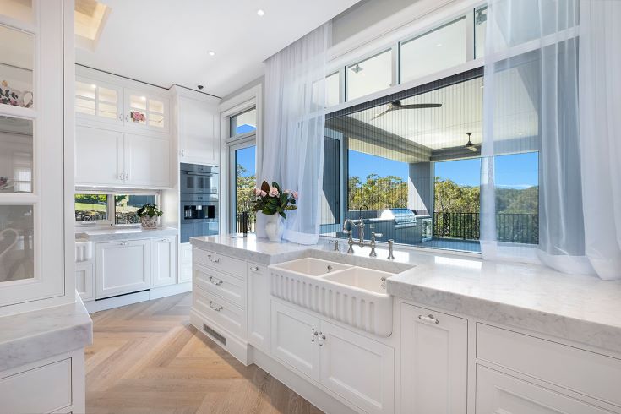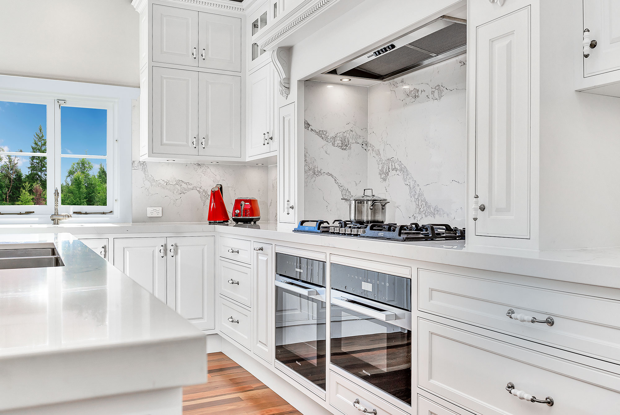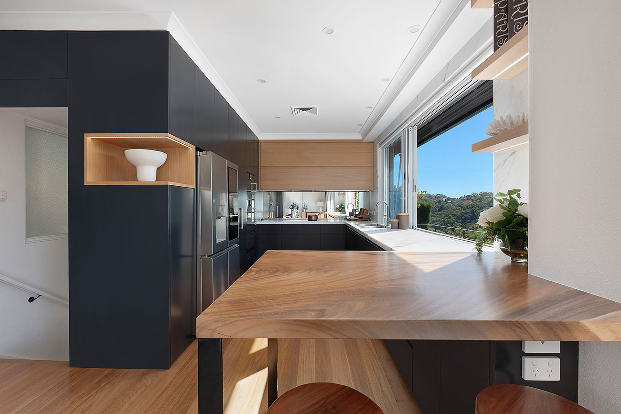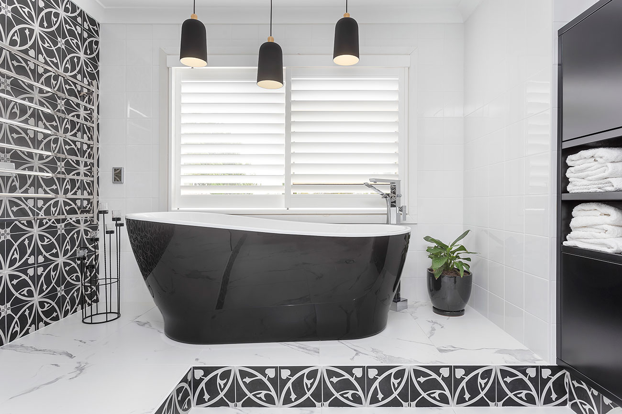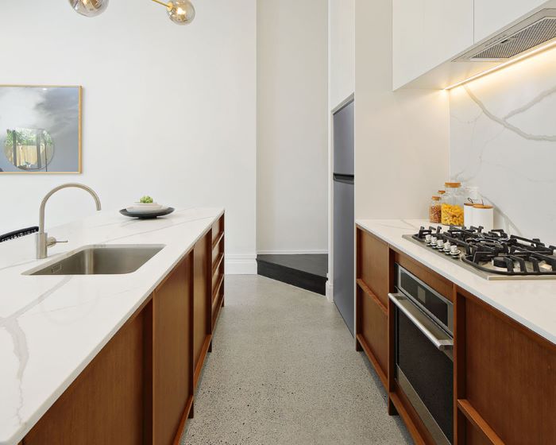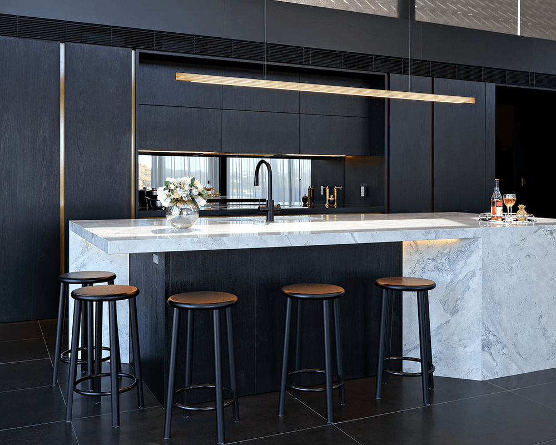Darlinghurst Residence
The owner of this gorgeous penthouse apartment in Darlinghurst wanted a major renovation fit for its prime location and sweeping views. The project included an overhaul of the kitchen, living, walk in robe and bathrooms.

high-end materials
Kitchen/living
This vast, 8 metre wall was separated into three zones- the kitchen, storage pantry and entertainment unit. Each zone complements the others yet has certain characteristics that help visually define it.
Our team of professional designers are able to consider all elements when creating a design. The penthouse is drenched in natural light allowing for the inclusion of dramatic black American Oak kitchen cabinets without making the room feel dark and closed in. The outstanding stone benchtops in Arabescato Grigio Orobico and are the epitome of luxury. They create a dramatic statement as well as help to define the kitchen zone. Bespoke details such as a custom spice rack and concealed columns dot the i’s and cross the t’s on this kitchen transformation.
Why have one island when you can have two! This gorgeous Arabescato Grigio Orobico stone is featured in two islands. One is used for food preparation, and contains an integrated Meile oven and cooktop and Falmec rangehood. The second is used for serving, dining or working while admiring the sweeping views through the floor to ceiling windows.
A Subzero fridge, Abey sink and KWC and Zip taps finish off this divine, textural kitchen.
The entertainment unit helps streamline the space, creating flow and visual consistency with the kitchen. The design features a combination of closed cabinets, open shelves, room for a wall mounted TV and shelf echoing the feature stone from the kitchen.
Bathroom
There’s nothing shy about this gorgeous statement bathroom design. Continuing with the same monochromatic palette and textured stone finishes, the bathroom has it all, including a smart toilet and silver feature bath.
The dark, feature wall tiles are porcelain Marquina, which contrast beautifully with the lighter Bianco Cararra honed white tiles.
Our designers work with every individual client to help bring their unique vision to life. Once your design has been finalised, you will head to our selection studio, where we will help you select all your fixtures, fittings and finishes.

Walk in robe
The walk in robe elegantly reflects the rest of the home by using the kitchen’s American Oak stain in black on all its cabinetry. Bespoke features allow each design to reflect the client’s ultimate desires, seen here in the custom organiser drawer, and integrated makeup desk. Strip lighting, a large mirror and gorgeous parquetry timber floors provide the finishing touches to this practical and gloriously luxurious walk in robe.





